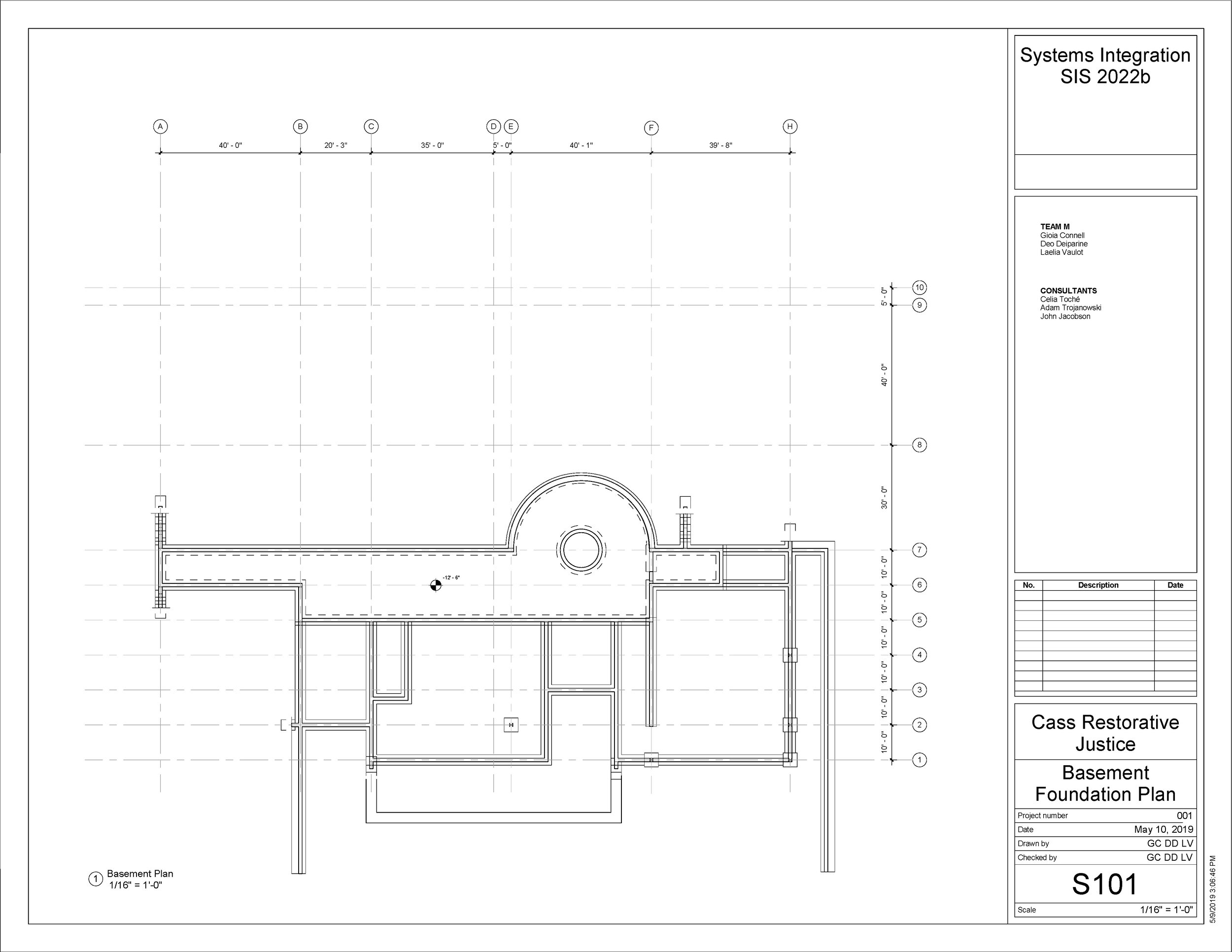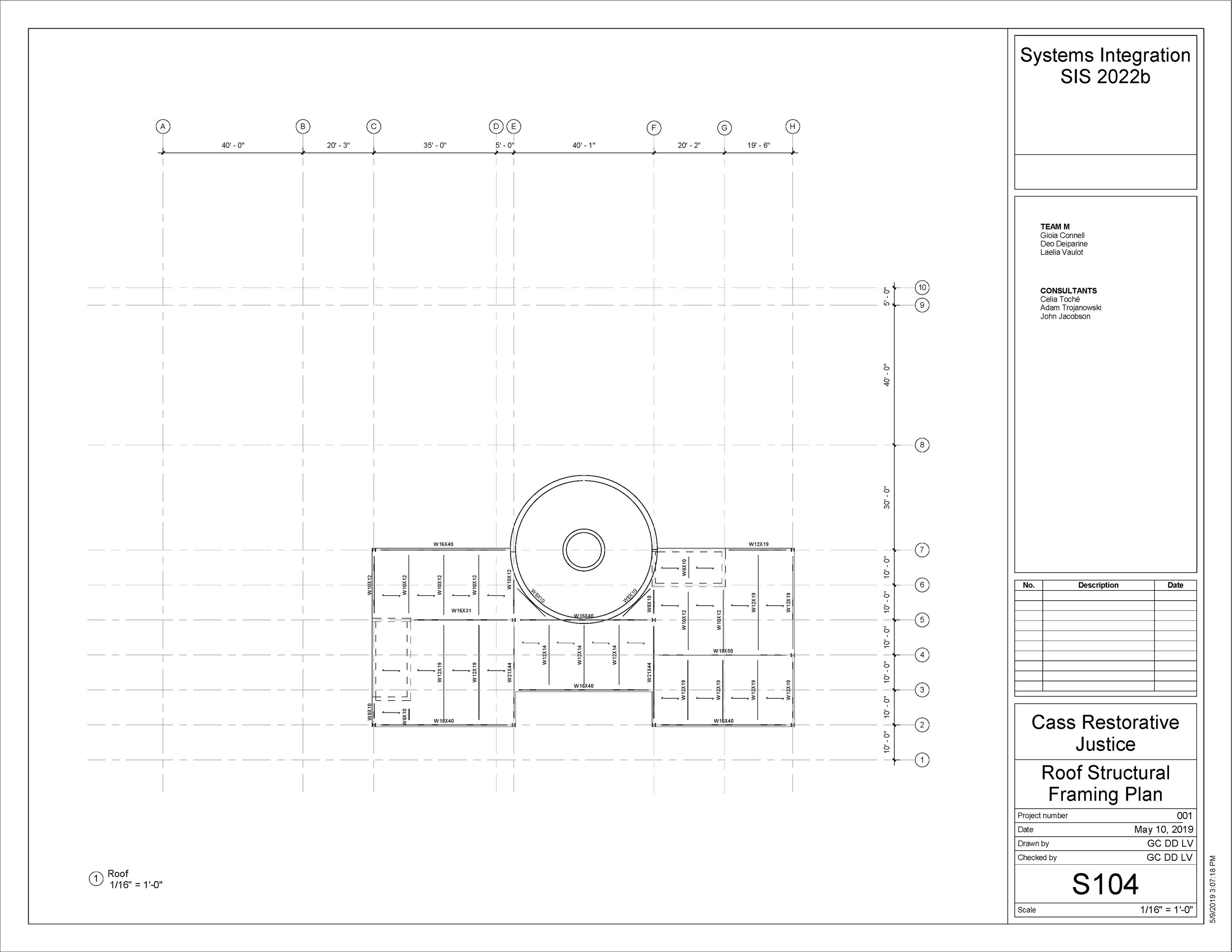
Cass Restorative Justice Center
ACADEMIC | REVIT | DRAFTING | BIM
Spring 2019
Design | Emily Cass
Team | Gioia Connell, Deo Deiparine, Laélia Kim-Lan Vaulot
As part of the course Systems Integration, our team conducted design development of a fellow classmate’s schematic design from the prior semester.
A core part of the initial design was a center knot around which circulation rotated like a helix. During design development, our team transformed this node into a vertical circulation core with an elevator at the center—to offer grand accent in a way that is equally accessible. The structural column also is transformed into a passive ventilation stack, with vents located at the top of the stack and along the side of the entryway doors on the lower floor.
The ample flat roof is lined with enough solar panels to power much of the building’s function. With an otherwise Eastern orientation, the solar arrays in and of them selves create a beautiful staccato along the roof.











